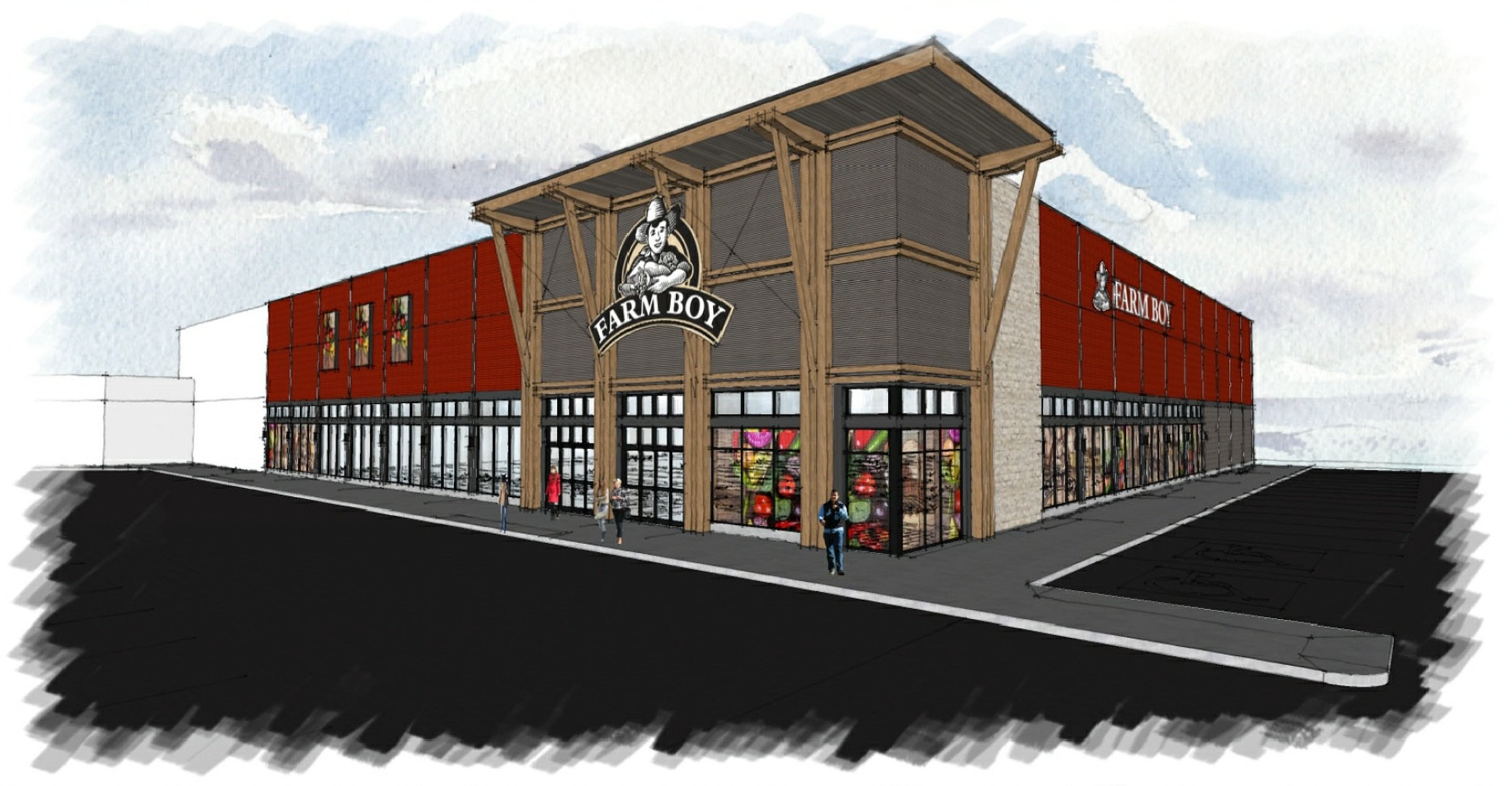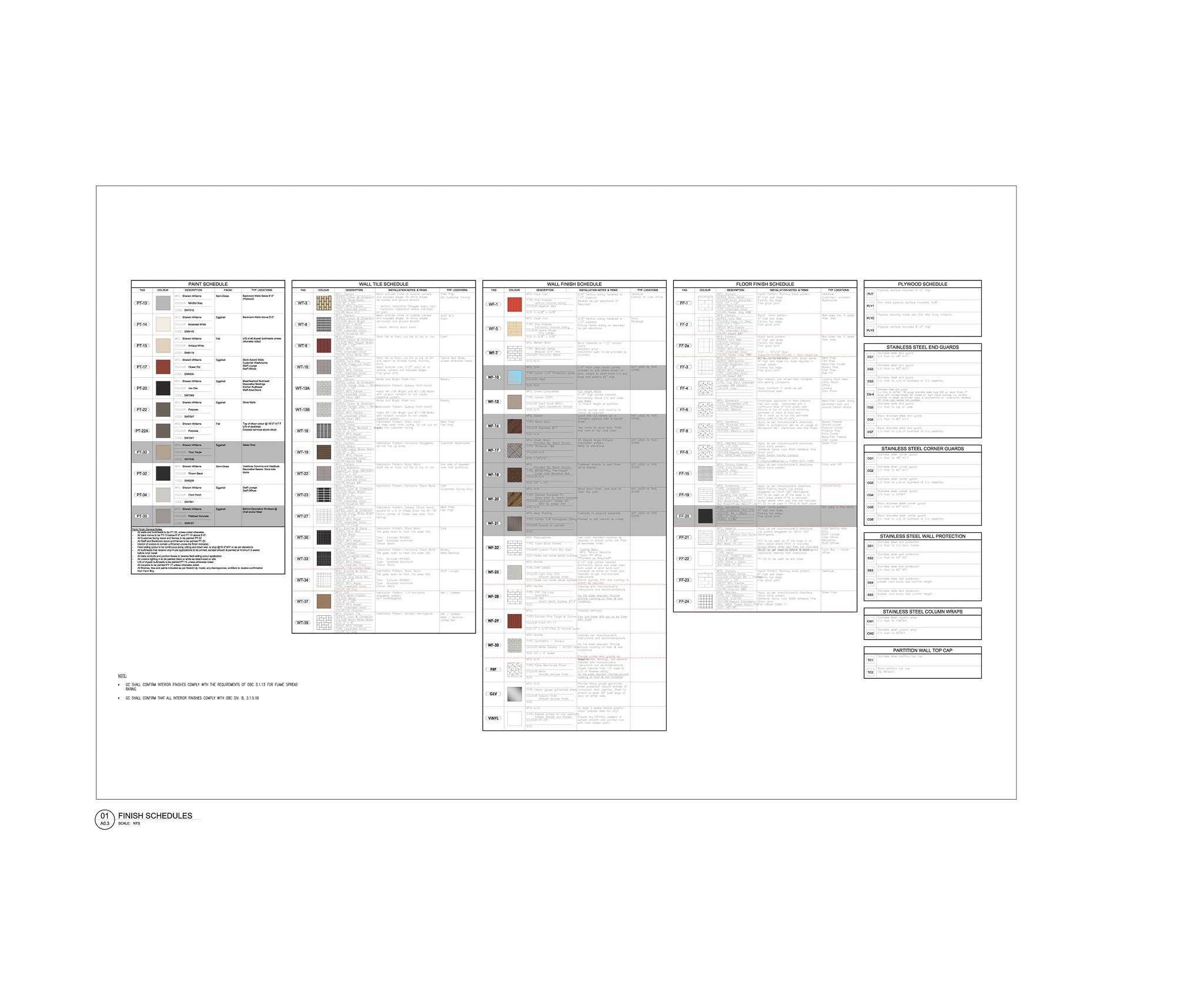
Farm Boy
Farm Boy, located in Burlington, Ontario, is a retail tenant fit-out project completed while working at Alex Rebanks Architects. As part of a national grocery chain, the design was developed from Schematic Design (SD) through to Construction Documentation (CD), adhering closely to brand standards and operational guidelines.
The full-service drawing set encompassed all major grocery areas—from dairy and produce to dry goods and specialty sections—ensuring a seamless and functional shopping experience for customers. Special attention was paid to refrigeration layouts, aisle planning, and customer flow, with coordination across disciplines to meet both retail functionality and corporate aesthetic.
By following established design protocols while adapting to the specific constraints of the Burlington site, the project successfully delivered a consistent Farm Boy identity within a new location—reinforcing the chain’s recognizable feel while meeting site-specific requirements.
Location: Burlington, Ontario, Canada
Number of Storeys: 2
Gross Floor Area: 2812 sqm
Year: 2023
Typology: Tenant Fit Out, Retail
Architectural Phase: Schematic Design to Construction Drawings









