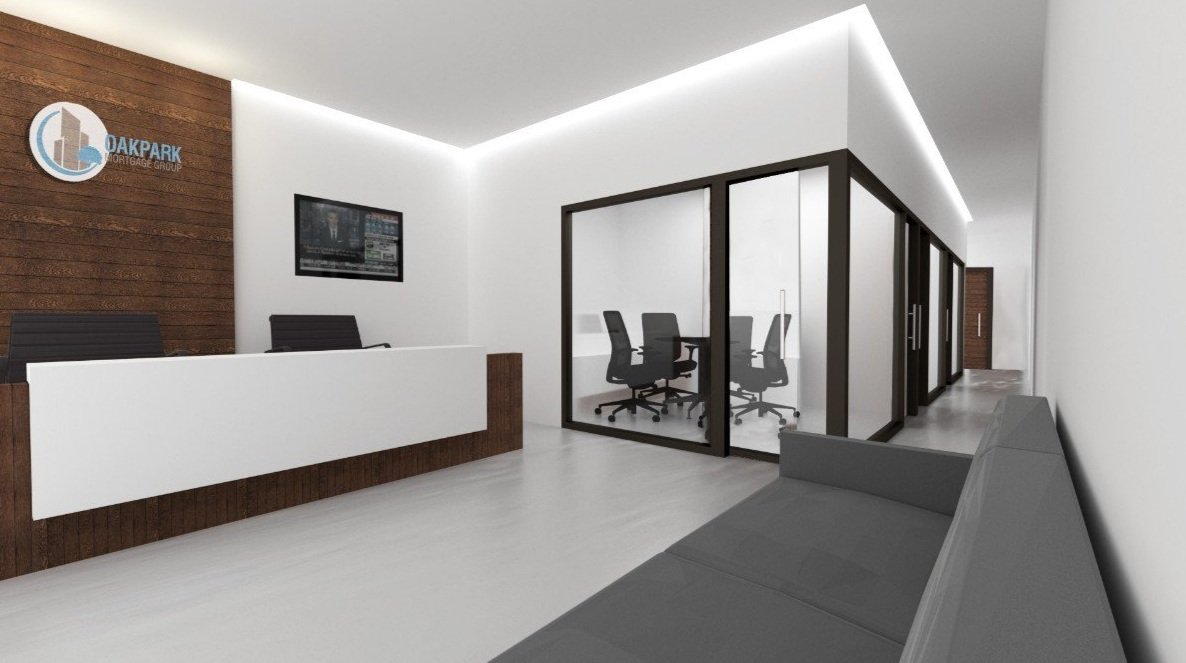
OakPark Mortgage Group
OakPark Mortgage Group, located in Scarborough, Ontario, is a tenant fit-out project designed within a compact retail unit in a newly developed plaza. The space includes enclosed meeting rooms, a central reception, and a suite of support areas tailored to serve both staff operations and client interactions. With the unit’s sole exposure to natural light limited to one end, the design approach prioritized a clean and efficient layout that maximized daylight penetration through open planning and strategic transparency between spaces.
Artificial lighting was layered carefully to ensure a consistently bright and welcoming environment throughout the office. Despite a modest construction budget, the interior was crafted to exude professionalism and warmth, reflecting the company's commitment to client service. A neutral material palette paired with modest yet impactful finishes created an upscale feel while remaining cost-effective.
The result is a workspace that balances operational efficiency with a comfortable atmosphere—an inviting setting where clients can confidently discuss their financial goals. This project reflects Linerra Architects’ dedication to delivering high-quality, functional design solutions even within the constraints of retail fit-outs.
Location: Scarborough, Ontario, Canada
Number of Storeys: 1
Gross Floor Area: 140 sqm
Year: 2019
Typology: Office
Architectural Phase: Schematic Design to Construction Drawings










