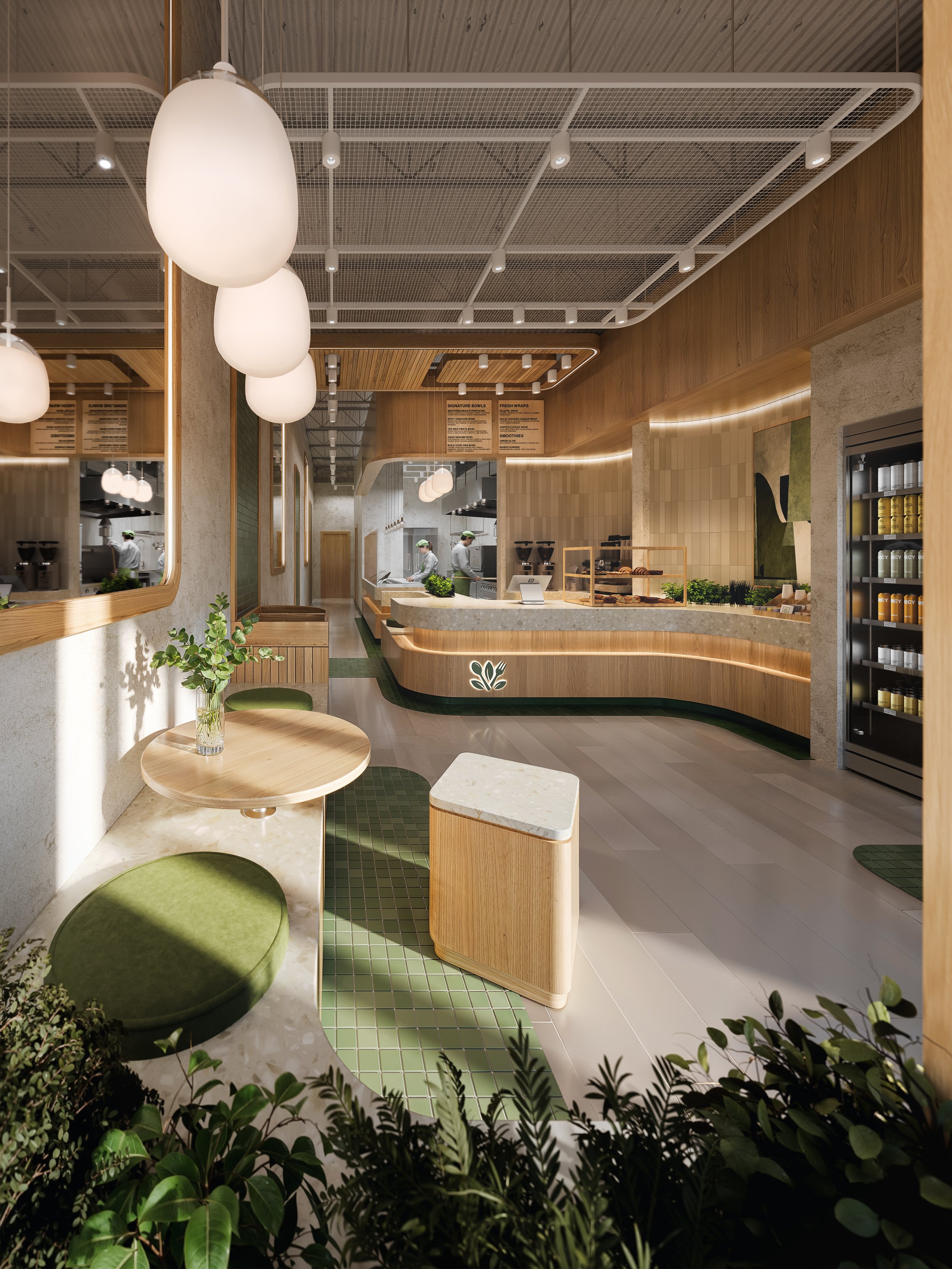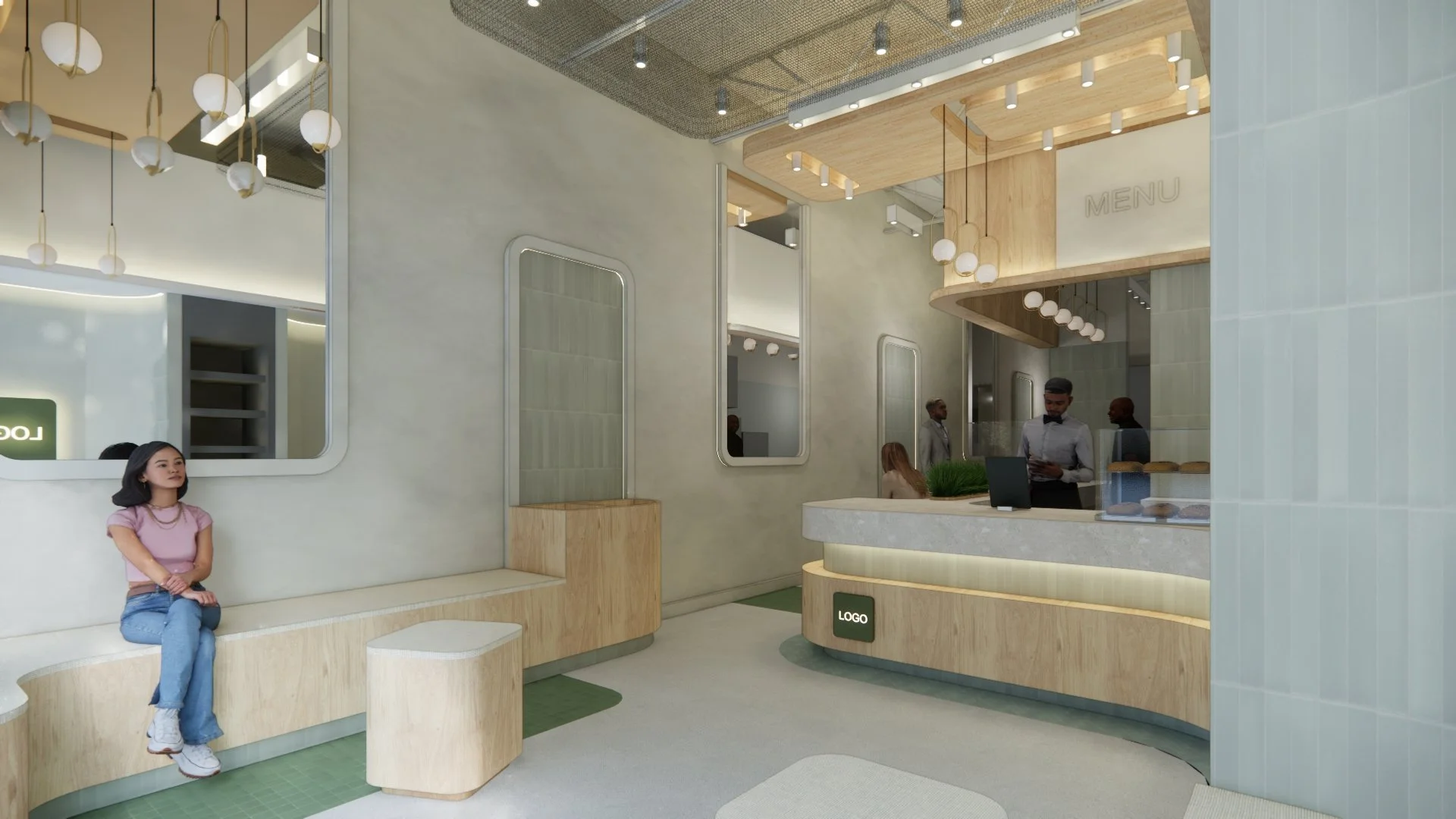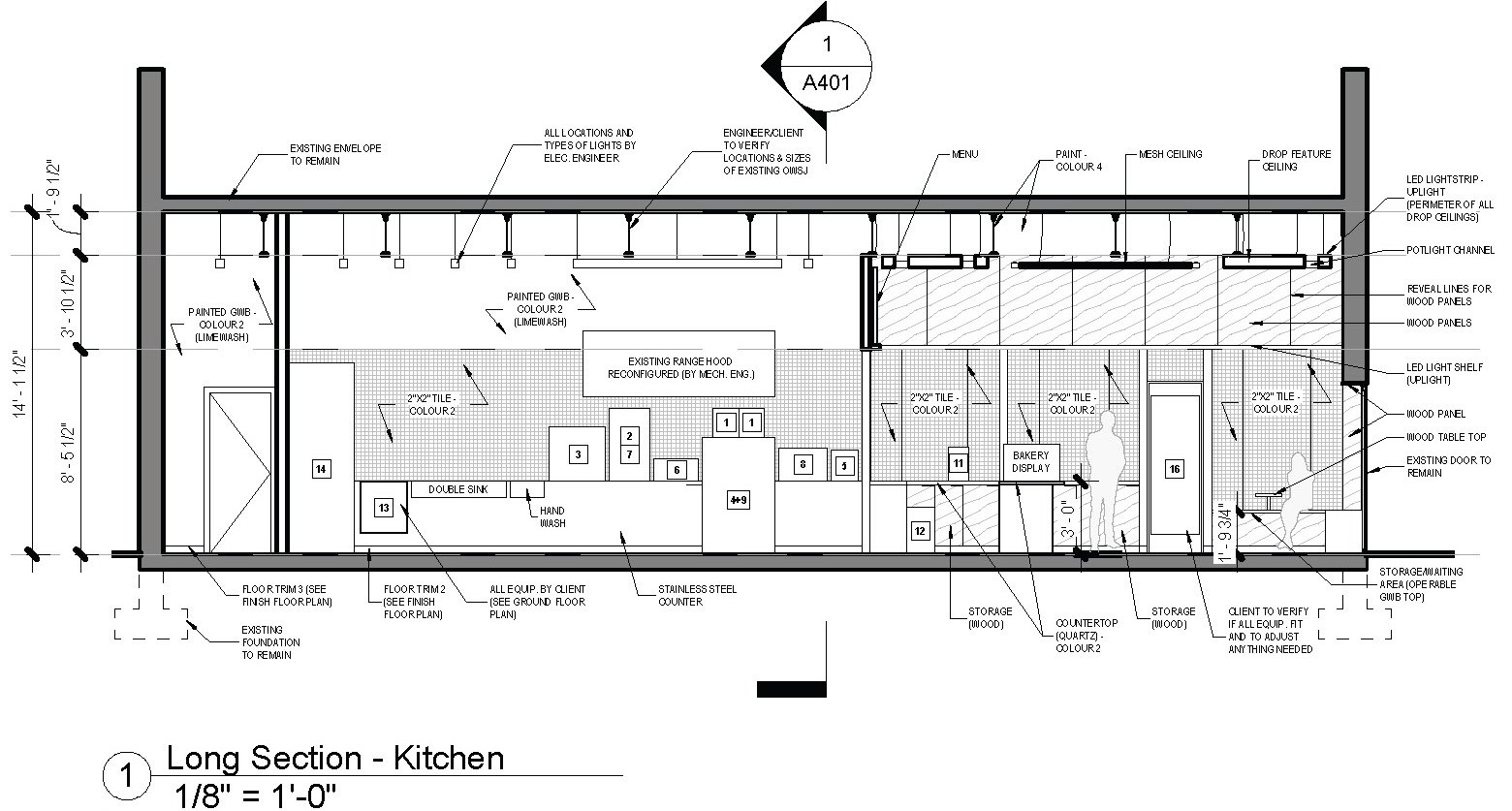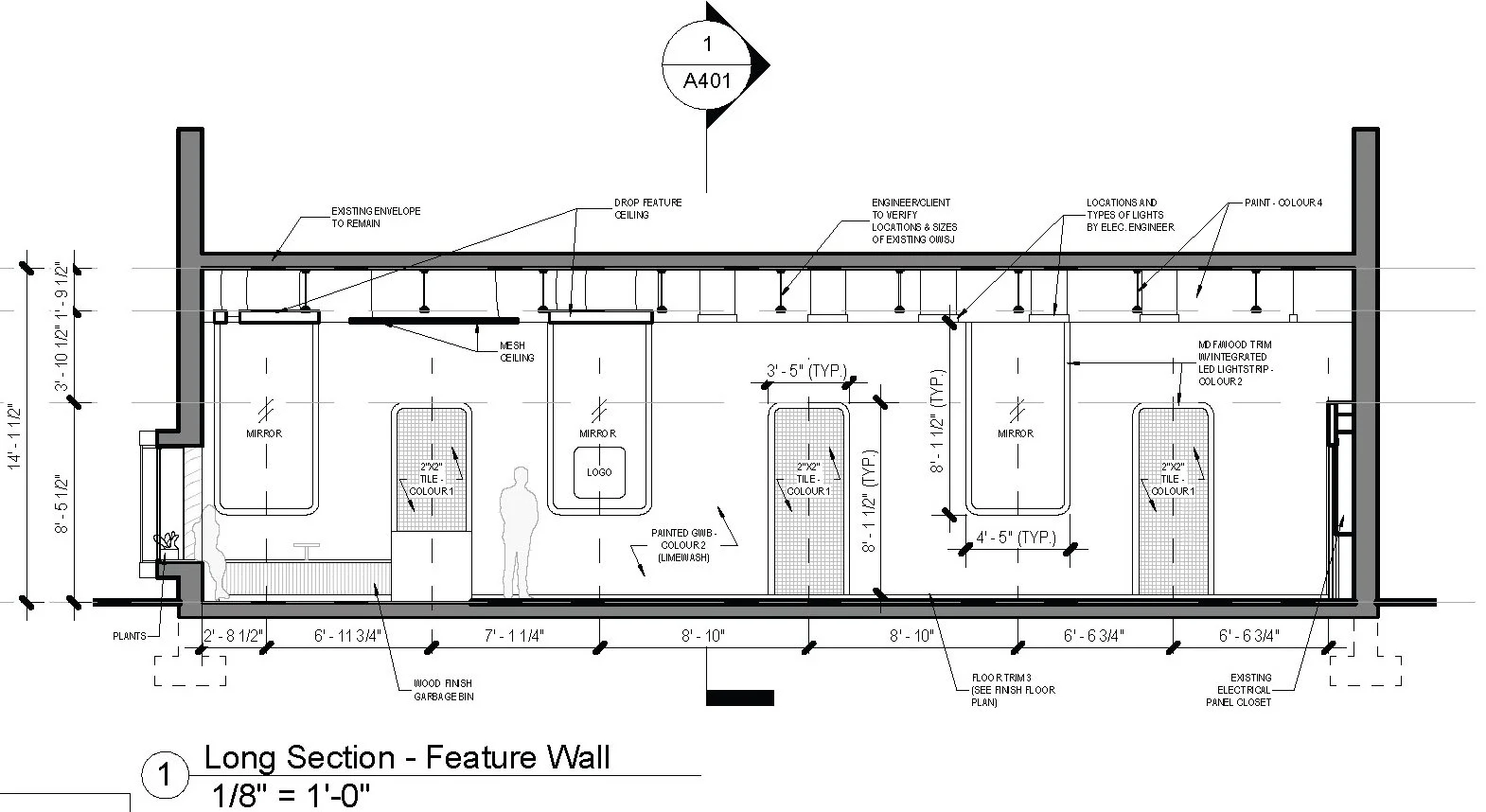
One More Bite Takeout Restaurant
One More Bite, located in Mississauga, Ontario, is a 700 sq ft takeout restaurant designed within a compact strip-plaza unit. The fit-out organizes a high-efficiency kitchen, a streamlined service counter, built-in seating, and essential support areas to serve rapid turnover while keeping the guest experience calm and intuitive. Envisioned as a chain concept, the prototype translates brand identity into architecture through a gentle, curvilinear language that takes its cue from a rolled pat of butter, expressed in sweeping wall profiles, rounded millwork edges, and soft transitions at corners and reveals.
A restrained palette of white, warm wood, and pastel accents creates a serene backdrop for a fast-paced environment. Integrated lighting is threaded into coves, shelving, and under-counter details to highlight curves, brighten the line, and maintain clear visibility to prep areas. Durable, food-safe finishes, easy-to-clean surfaces, and simple detailing support operations and maintenance. The plan manages queueing, order pick-up, and third-party delivery hand-off with clear sightlines and a logical flow from entry to counter to exit, minimizing cross-traffic with staff.
Delivered in one week, the design balances speed and rigor through focused programming, rapid iterations, and tight coordination with equipment layouts and base-building constraints. The result is a compact, brand-forward environment that feels calm, efficient, and scalable, providing a clear template for future locations while reflecting Linerra Architects’ commitment to functional, well-crafted retail design.
Location: Mississauga, Ontario, Canada
Number of Storeys: 1
Gross Floor Area: 65 sqm
Year: 2025
Typology: Restaurant
Architectural Phase: Schematic Design






